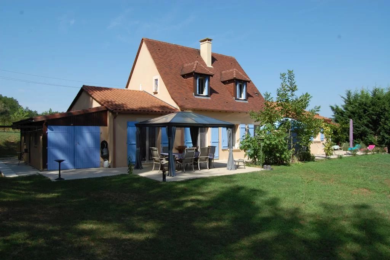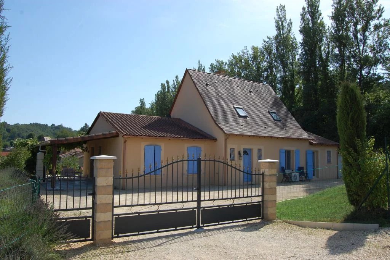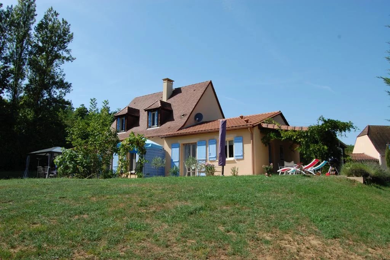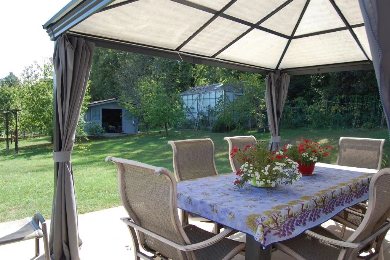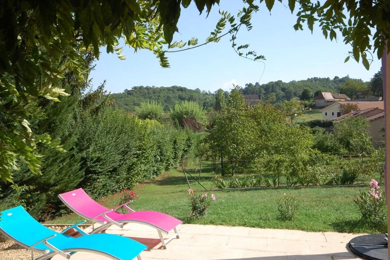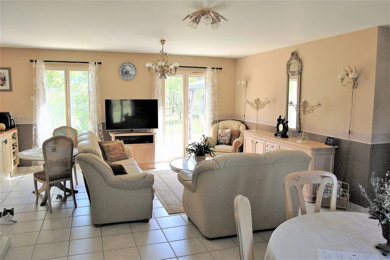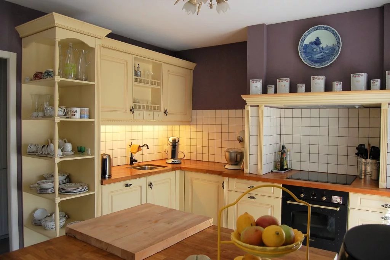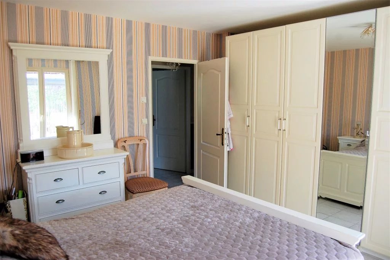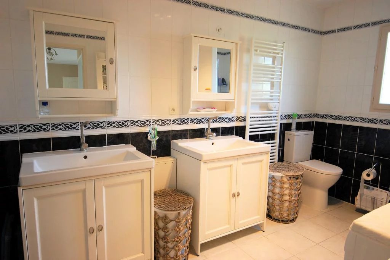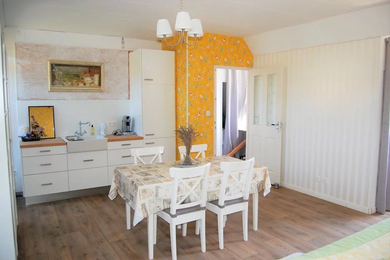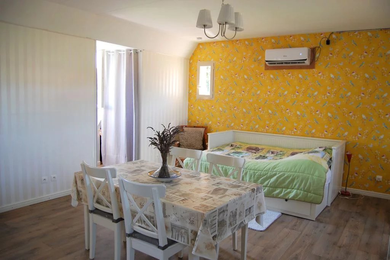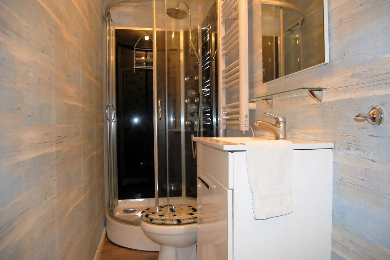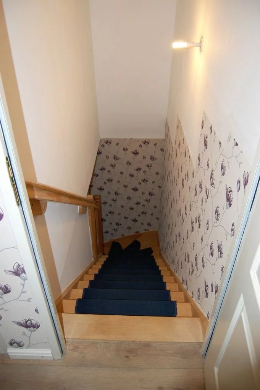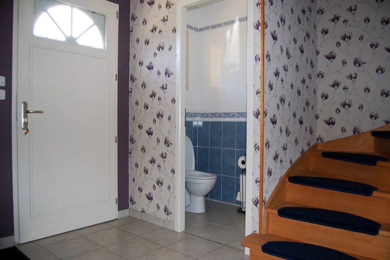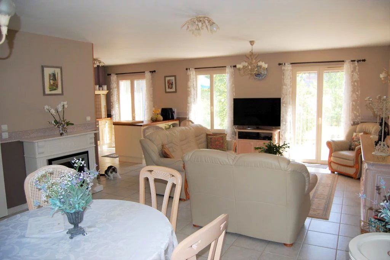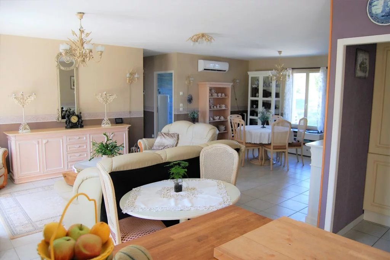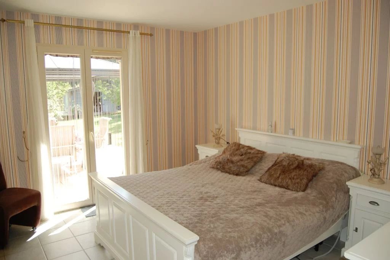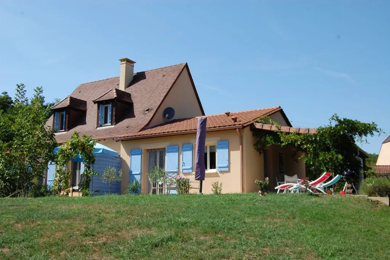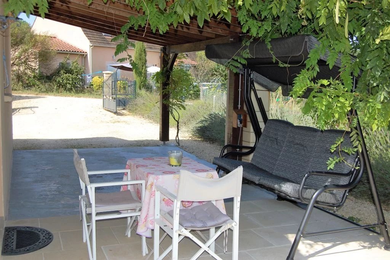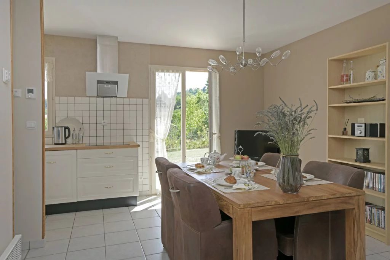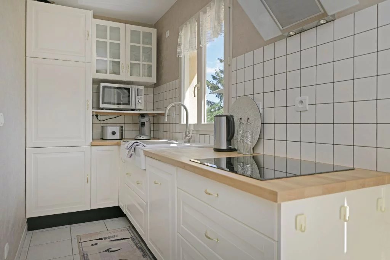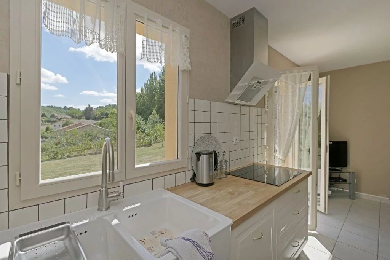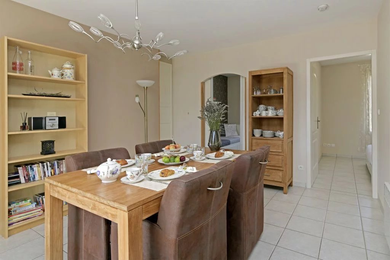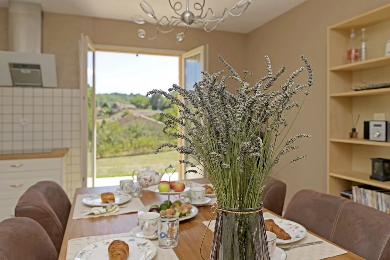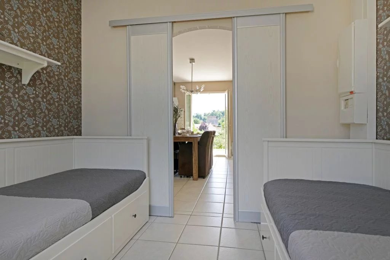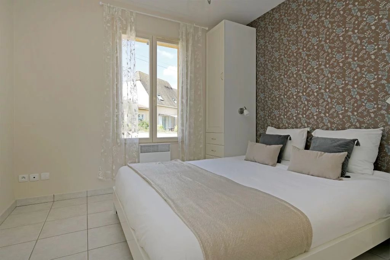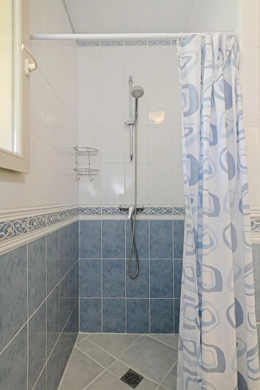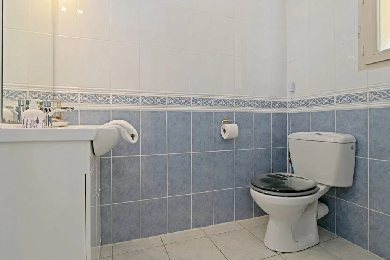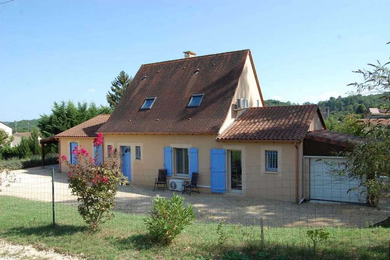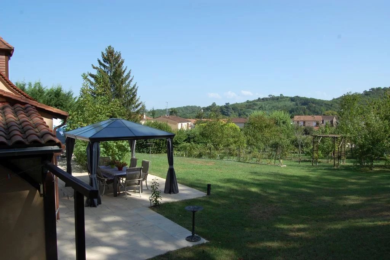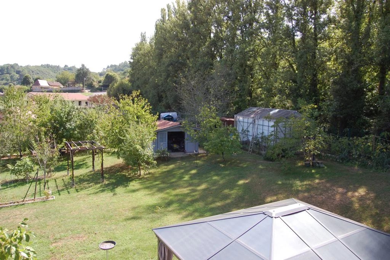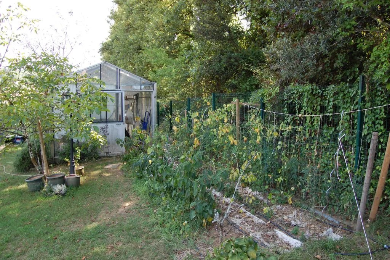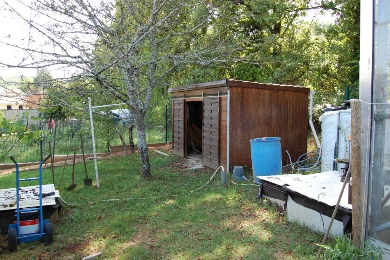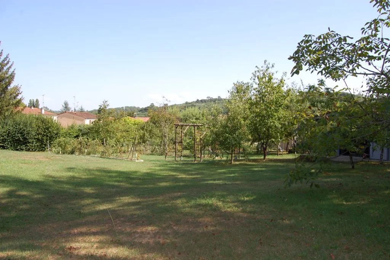Click here to see the customer reviews
This beautiful modern house, built in 2010, is made up of a main part in the middle, a garage on the left and a gite (with carport) on the right. On the land of approximately 2,733 m2 there is also a greenhouse, a garden shed and a garden chalet. There is also a 12 to 13,000 L water tank with six distribution points.
The main part includes:
- on the ground floor: entrance with separate WC and staircase to the first floor, living room with open kitchen, utility room, office, bedroom, shower room with shower, 2 sinks on furniture, toilet, a large terrace behind the House ;
- upstairs: hallway, shower room with shower, sink on cabinet and toilet, living room with open kitchen.
The cottage consists of an entrance, a shower room with shower, sink and toilet, a living room with open kitchen, 2 bedrooms and covered terrace (carport).
Quiet location in a residential area at 10 minutes from the historic center of Sarlat. Ref. 914-AQ0294HA.
Summary
- Rooms 6 rooms
- Surface 167 m²
- Heating Convector, Electric, Individual
- Hot water Hot water tank
- Used water Main drainage
- Condition Good condition
- View Hills Garden
- Built in 2010
- Availability Free
Services
- Water softener
- Double glazing
- PVC window
- Internet
- Fence
- Optical fiber
- Car port
- Window bars
Rooms
Ground floor
- 1 Land 2733 m²
- 1 House
- 1 Lobby 7.24 m²
- 1 Lavatory 1.48 m²
- 1 Living room/dining area 35.43 m²
- 1 Equipped kitchen 9.9 m²
- 1 Pantry 3.68 m²
- 1 Corridor 1.63 m²
- 1 Office 4.26 m²
- 3 Bedrooms 8.29 m², 8.7 m², 15.68 m²
- 2 Shower rooms / Lavatories 4.26 m², 8.68 m²
- 2 Terraces 15 m², 70 m²
- 1 Garage
- 3 Outbuildings
- 1 Accommodation
- 1 Entrance 2.28 m²
- 1 Living/dining/kitchen area 20.26 m²
1st
- 1 Studio
- 1 Hallway 5.3 m²
- 1 Shower room / Lavatory 2.83 m²
- 1 Living/dining/kitchen area 26.96 m²
Proximities
- Bus
- Town centre
- Movies
- Shops
- Primary school
- Secondary school
- Day care
- Train station
- Hospital/clinic
- Doctor
- Park
- Public parking
- Public pool
- On main road
- Sport center
- Supermarket
- Taxi
- Tennis
Energy efficiency
Legal informations
- Seller’s fees
- Property tax2,518 €
- Personal property tax1,290 €
- Montant estimé des dépenses annuelles d'énergie pour un usage standard, établie à partir des prix de l'énergie de l'année 2021 : 1686.6€ ~ 1970€
- View our Fee plans
- No ongoing procedures
